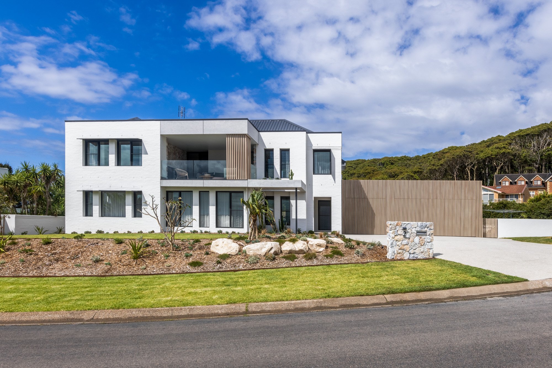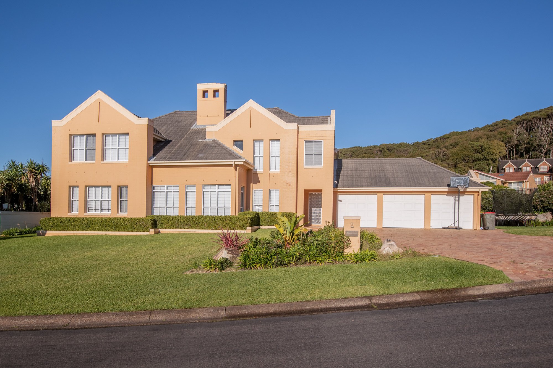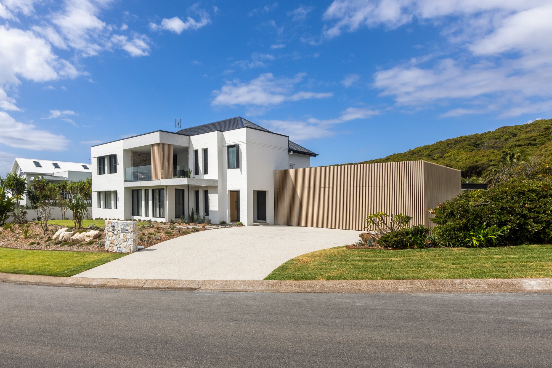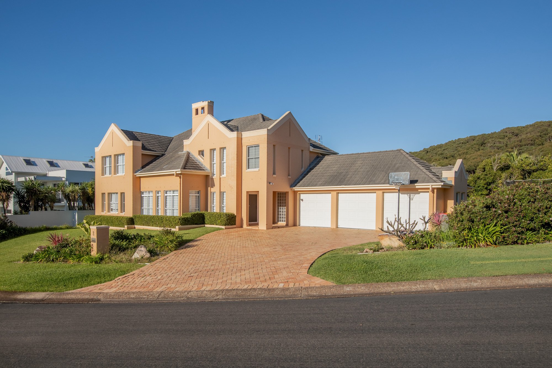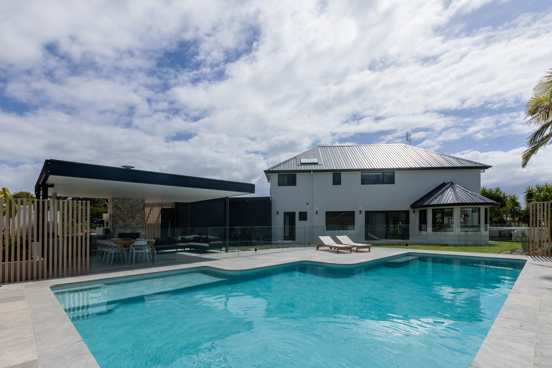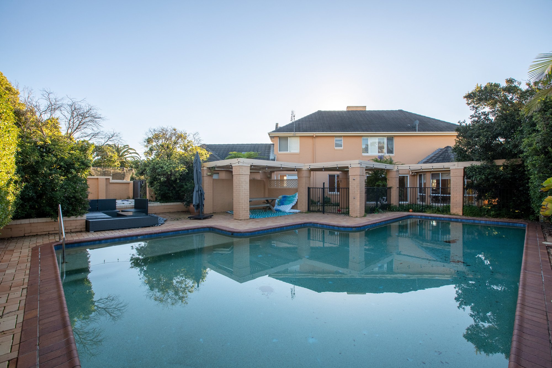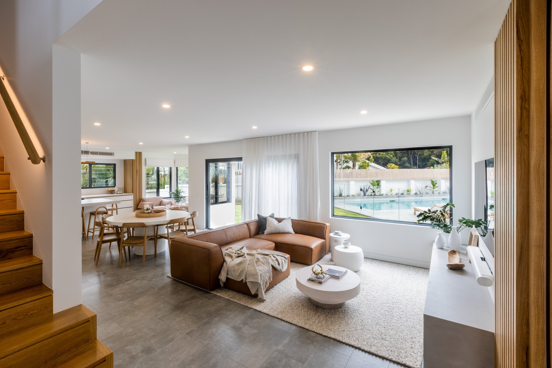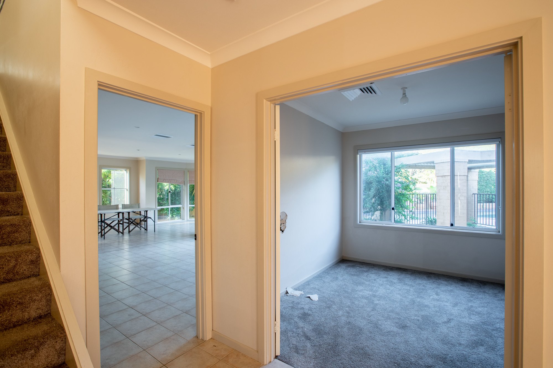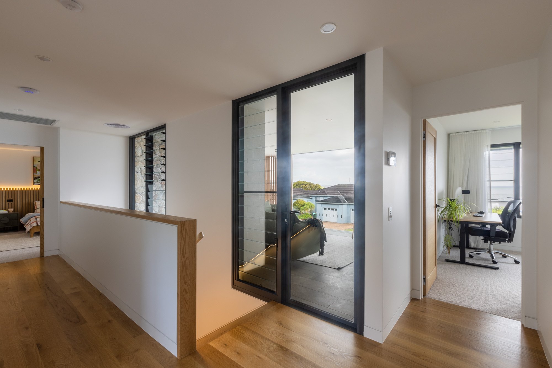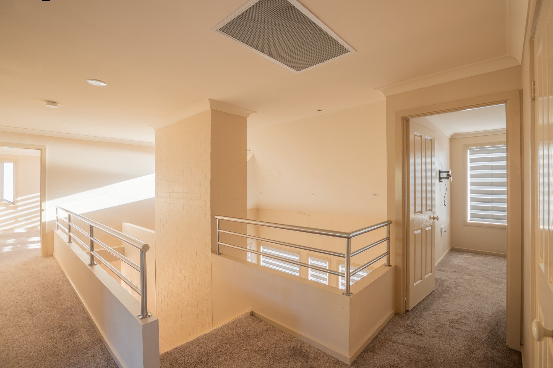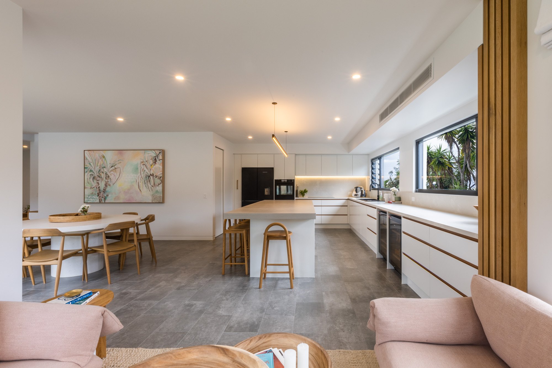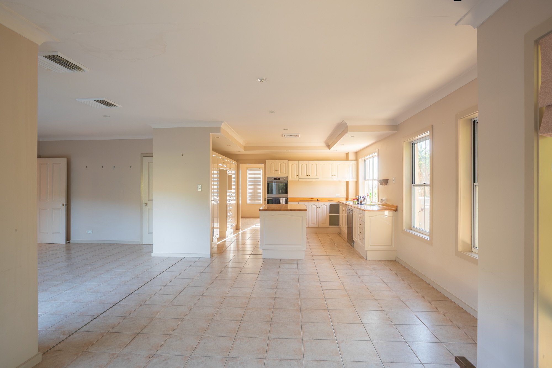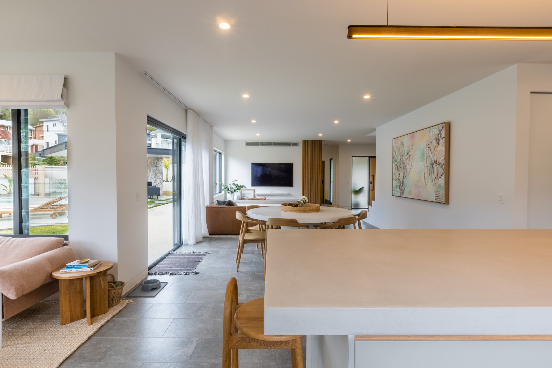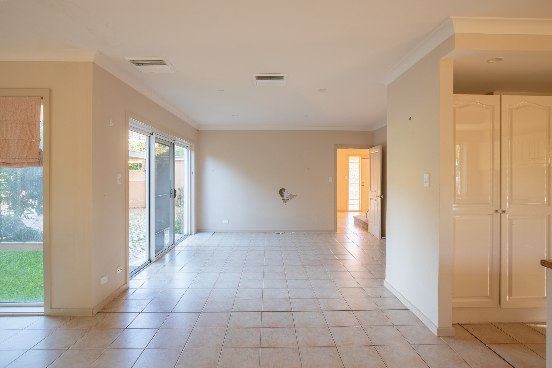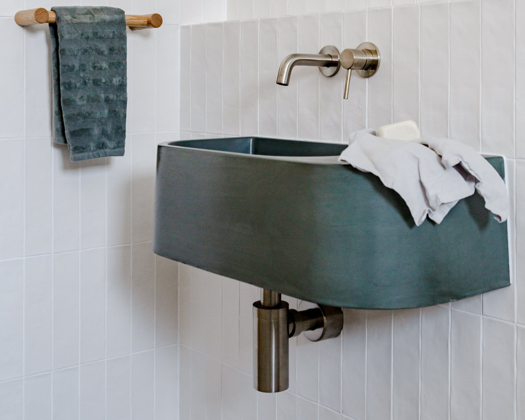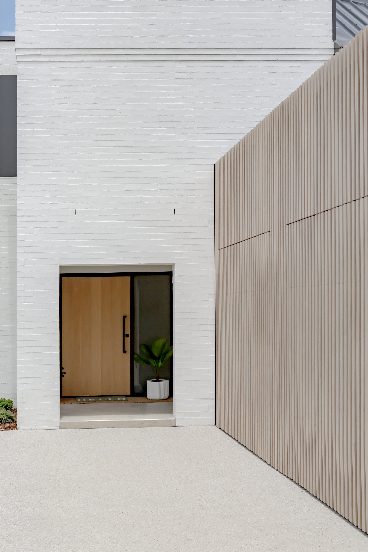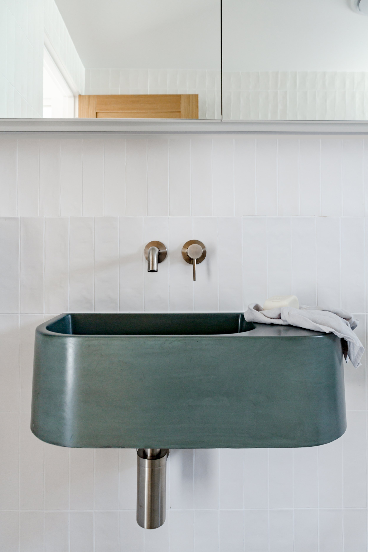“Working with the existing building fabric for maximum impact, minimum intervention, this existing home is barely recognisable, yet the existing scale and proportions remain intact, acting as a nod to the homes past. Located at the south end of Caves Beach, with Wallarah National Park to the south-west and ocean views to the east, the architectural intent was to better connect the house to its surroundings to enhance the day to day life of our clients. This resulted in a series of interventions, including the addition of an 'outdoor room' to the front of the existing home.
Dated features of the original faux 1990's home have been removed, including the large chimney and gable ends, for a more refined, paired back aesthetic, suited to the coastal location. The large garage has been renovated to retain its existing functionality and size, with the batten detailing aimed to make it visually recessive to the main home. Window hoods have been added to the existing windows for passive solar control, and louvre windows introduced to optimise natural ventilation. Rainwater tanks have been added to utilise the large roof area for water re-use on site. Insulation has been added to walls, floors, ceiling and roof to increase both the thermal and acoustic performance of the home.
Internally the homes has been renovated to better meet the functional needs and stylistic preferences of our client, and an open plan kitchen, dining, living space created. Externally a new pool house and renovated pool area creates a private sanctuary and entertaining space, complimented by low-maintenance plantings.
Ekah Studio was engaged to provide full scope Architectural & Interior Design services for this project, resulting in a cohesive vision and seamless flow between interior and exterior.”
Jasmine Richardson - Ekah Studio
Architects
Ekah Studio @ekah_studio
Design Branch
Interior Stylist
Beach Road Interiors
Photographers
Before and After - Beau Pilgrim
Completed build photographs - Beach Road Interiors


